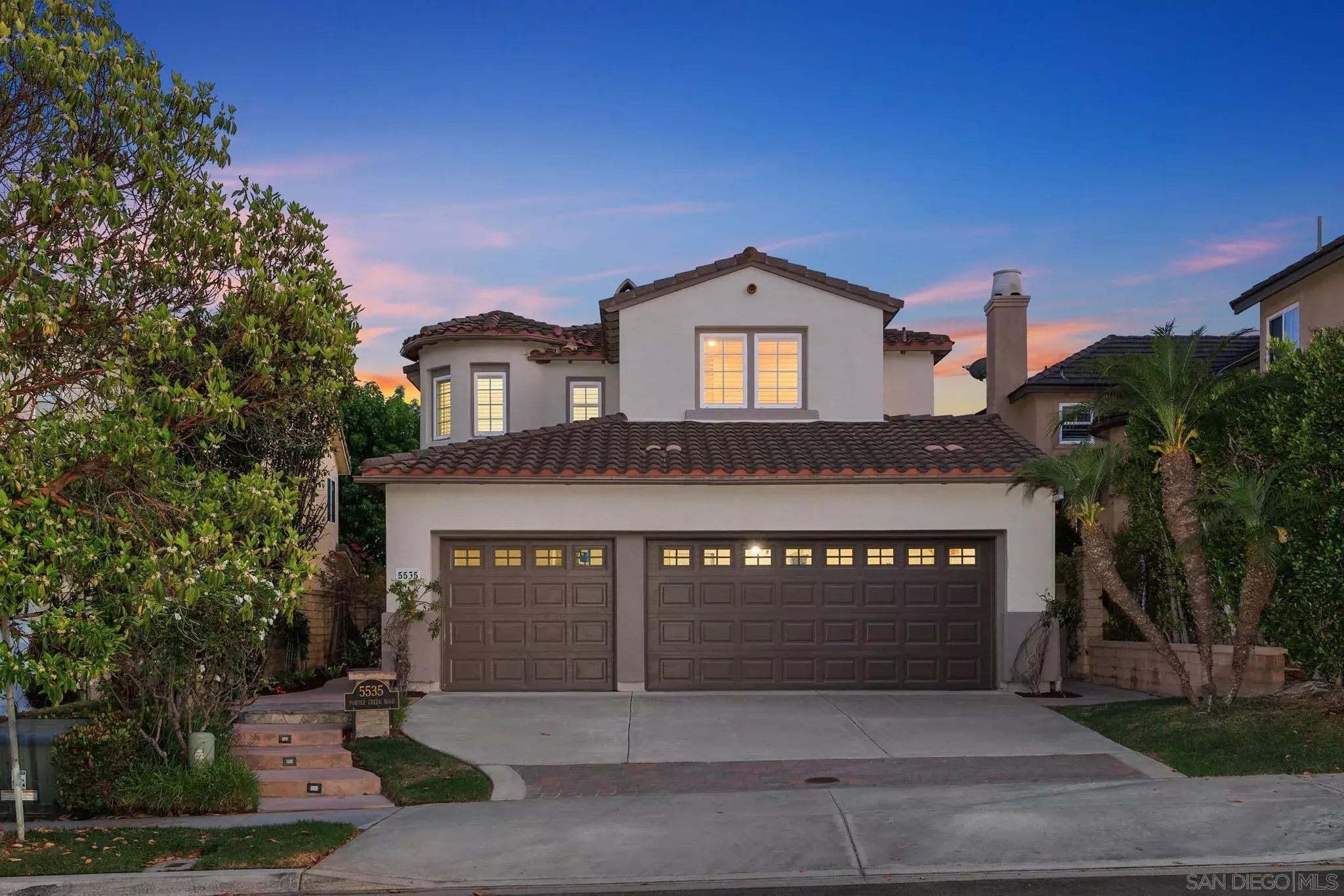


Listing Courtesy of: San Diego, CA MLS / Coldwell Banker Realty / Farryl Moore
5535 Porter Creek Road San Diego, CA 92130
Active (2 Days)
$2,499,000
MLS #:
250032791
250032791
Type
Single-Family Home
Single-Family Home
Building Name
Bordeaux
Bordeaux
Year Built
2003
2003
School District
San Dieguito High School Distric
San Dieguito High School Distric
County
San Diego County
San Diego County
Community
Pacific Highlands Ranch
Pacific Highlands Ranch
Listed By
Farryl Moore, DRE #01395425 CA, Coldwell Banker Realty
Source
San Diego, CA MLS
Last checked Jul 10 2025 at 4:54 PM GMT+0000
San Diego, CA MLS
Last checked Jul 10 2025 at 4:54 PM GMT+0000
Bathroom Details
- Full Bathrooms: 3
Interior Features
- Bathtub
- Built-Ins
- Ceiling Fan
- Kitchen Island
- Pantry
- Recessed Lighting
- Shower
- Shower In Tub
Kitchen
- Dishwasher
- Dryer
- Garage Door Opener
- Microwave
- Range/Oven
- Refrigerator
- Double Oven
- Freezer
- Gas Oven
- Gas Stove
- Range/Stove Hood
- Barbecue
- Built-In
- Counter Top
- Gas Cooking
Subdivision
- Carmel Valley
Property Features
- Fireplace: Fp In Family Room
- Fireplace: Fp In Living Room
- Fireplace: Fire Pit
- Fireplace: Two Way
Heating and Cooling
- Forced Air Unit
- N/K
Pool Information
- Community/Common
Homeowners Association Information
- Dues: $121/Monthly
Flooring
- Carpet
- Tile
Exterior Features
- Roof: Tile/Clay
Utility Information
- Sewer: Sewer Connected
Parking
- Attached
- Garage
- Garage - Front Entry
- Garage - Single Door
- Garage - Two Door
- Garage Door Opener
Stories
- 2 Story
Living Area
- 2,724 sqft
Location
Disclaimer:
This information is deemed reliable but not guaranteed. You should rely on this information only to decide whether or not to further investigate a particular property. BEFORE MAKING ANY OTHER DECISION, YOU SHOULD PERSONALLY INVESTIGATE THE FACTS (e.g. square footage and lot size) with the assistance of an appropriate professional. You may use this information only to identify properties you may be interested in investigating further. All uses except for personal, noncommercial use in accordance with the foregoing purpose are prohibited. Redistribution or copying of this information, any photographs or video tours is strictly prohibited. This information is derived from the Internet Data Exchange (IDX) service provided by San Diego MLS. Displayed property listings may be held by a brokerage firm other than the broker and/or agent responsible for this display. The information and any photographs and video tours and the compilation from which they are derived is protected by copyright. Compilation © 2025 San Diego MLS.




Description